In terms of early European settlement, it was where the colony’s initial water supply was provided in 1842 from a dammed water hole bounded by the present day Turbot, Roma and George Streets known as Tank Stream (which gave its name to Tank Street).
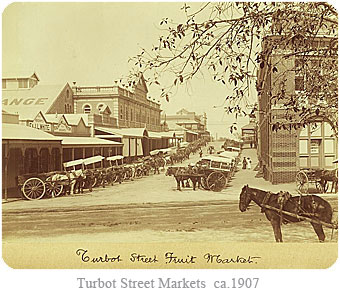 Following construction of the Roma Street railway station in 1874 a public market dealing in farm produce known as the “Roma Street Market” was established on the site and subsequently expanded to include buildings in Turbot Street. By the early 1920s the fruit and vegetable markets popularly known as the “Turbot Street Markets” formed a major commercial hub for Brisbane until their relocation to Rocklea in 1964.
Following construction of the Roma Street railway station in 1874 a public market dealing in farm produce known as the “Roma Street Market” was established on the site and subsequently expanded to include buildings in Turbot Street. By the early 1920s the fruit and vegetable markets popularly known as the “Turbot Street Markets” formed a major commercial hub for Brisbane until their relocation to Rocklea in 1964.
When the site was no longer required for water supply purposes, the area was surveyed in the 1880s into some 50 blocks, sold to private purchasers and built on for a range of commercial purposes including the produce markets.
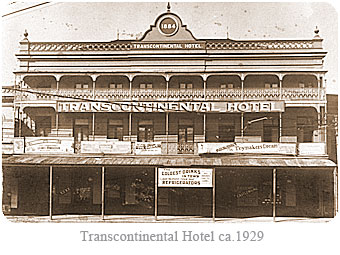 With the high-rise redevelopment of the city centre in the 1960s and 70s, this area declined in commercial importance and only two of the original buildings with historic importance remain – the Transcontinental Hotel (constructed in 1883-1884) opposite the Roma Street Transit Centre, and the McDonnell and East department store which was built in several stages between 1912 and 1963 following the use of earlier buildings on the site from about 1901.
With the high-rise redevelopment of the city centre in the 1960s and 70s, this area declined in commercial importance and only two of the original buildings with historic importance remain – the Transcontinental Hotel (constructed in 1883-1884) opposite the Roma Street Transit Centre, and the McDonnell and East department store which was built in several stages between 1912 and 1963 following the use of earlier buildings on the site from about 1901.
During the time of city redevelopment in the 1970s to 80s, a number of vacant commercial buildings in the area were used for temporary art studios and performing art spaces prior to being demolished, in an effort to encourage the establishment of a fledging arts precinct for Brisbane. Many of the derelict blocks in the area were purchased by the State Government in 1989, with a number being amalgamated to form the precinct on which the new Complex will be constructed.
Following the demolition of buildings, this precinct was used for some 15 years or more as a public car park, prior to the recent construction of the Brisbane Magistrates Court on part of the site. The property is currently in freehold ownership by the State Government and is held in trust by the Department of Public Works.
Photos © Collection John Oxley Library, State Library of Queensland.
Image numbers: APO-033-0001-0038 and 1880.
Tuesday, 3 June 2008, came and went with hardly any fanfare. Hilary Clinton announced that she was “open to being Barack Obama’s Vice-Presidential candidate” before suspending her campaign for the Democratic Presidential nomination two days later and people around the world reflected on the Chinese government’s decision on that day 19 years earlier to roll tanks over student protestors in Tiananmen Square.
In Queensland though, an event of considerable significance to the legal profession as well as the wider community occurred — the handing down of the State budget and, with it, the approval of funding for the construction of the new Supreme and District Courts Complex to replace the aging court complex at the corner of George and Ann streets.
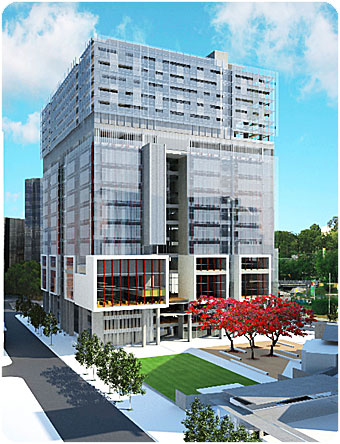 The $600 million Complex, designed by Architectus Brisbane in consultation with Guymer Bailey Architects, will be situated to the west of the Brisbane Magistrates Court, between George and Roma Streets, with the two buildings to be separated by a major public space. The building will provide over 60,000 square metres of floor space and when built will be one of the largest court buildings in Australia.
The $600 million Complex, designed by Architectus Brisbane in consultation with Guymer Bailey Architects, will be situated to the west of the Brisbane Magistrates Court, between George and Roma Streets, with the two buildings to be separated by a major public space. The building will provide over 60,000 square metres of floor space and when built will be one of the largest court buildings in Australia.
The new Complex will be a landmark building of considerable civic importance and impact, and its appearance will be consistent with the status and respect accorded to the judicial system and the Queensland context. It will be, after all, one of the three key buildings in the State, alongside Parliament House and the Executive Building, housing the three institutions of government – the Legislature, the Executive and the Judiciary.
The Complex will be built by Bovis Lend Lease, with site works due to commence this month and construction scheduled to start in March 2009. Completion is expected in 2011 and, if that occurs, its opening will coincide with the 150th Anniversary of the Supreme Court.
The new Complex is the product of a design competition announced in August 2006 by then Premier Peter Beattie that drew submissions from Australia’s leading architectural firms. The vision of the Chief Justice, the Honourable Paul de Jersey AC, for the project was for a design that does not present as a “fortress, the very antitheses of 21st century accessible Justice”.
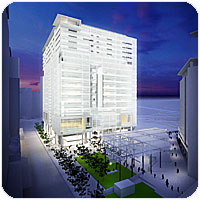 On 1 June 2007, Mr Beattie announced that Architectus and Guymer Bailey Architects had produced the winning design and, since then, a considerable amount of work has been undertaken in the development of the schematics and associated design materials.
On 1 June 2007, Mr Beattie announced that Architectus and Guymer Bailey Architects had produced the winning design and, since then, a considerable amount of work has been undertaken in the development of the schematics and associated design materials.
The winning entry was embraced by the Chief Justice who observed that its glass design reflected “the transparency of contemporary justice.” His Honour said, “I am confident Queenslanders will be enthralled and inspired by a new metropolitan courthouse with this unique design. I certainly am.”
The successful design provides a sophisticated, open, accessible and transparent structure in sharp contrast to the existing precast concrete courthouse. Architectus Brisbane Design Director, Professor John Hockings, says the design “jettisons the fortress approach of the old and introduces an extraordinary degree of transparency, openness and legibility”. “These are qualities,” he says, “sought by a contemporary justice system.”
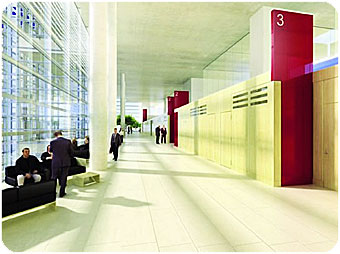 The Complex will be a 19-storey building of stunning appearance and unsurpassed functionality. It will double the floor space of the existing building, with dedicated wings for civil and criminal trials, supported by separate lifts and pathways for the security of judges, jurors, prisoners, witnesses and members of the public. The additional courtrooms will significantly increase the number of trials that can be run each year, supported by much improved jury facilities, carers lounges, a modern registry, Judges’ chambers and secure, monitored custodial cells.
The Complex will be a 19-storey building of stunning appearance and unsurpassed functionality. It will double the floor space of the existing building, with dedicated wings for civil and criminal trials, supported by separate lifts and pathways for the security of judges, jurors, prisoners, witnesses and members of the public. The additional courtrooms will significantly increase the number of trials that can be run each year, supported by much improved jury facilities, carers lounges, a modern registry, Judges’ chambers and secure, monitored custodial cells.
The new building will incorporate environmentally efficient features, with a strong focus on natural light, climate control, water harvesting and recycling, as well as smart energy use and supply arrangements, and is aiming to deliver the equivalent of a five-star greenhouse rating.
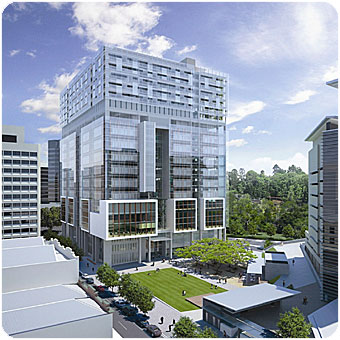 The Complex will cater to the special needs of children, vulnerable witnesses and victims of crime by the incorporation of a state-of-the-art recording suite for special witnesses to present their evidence by closed-circuit television. As well, digital audio for transcription services and free wireless broadband access to the Internet for lawyers and other court users will be available throughout the building.
The Complex will cater to the special needs of children, vulnerable witnesses and victims of crime by the incorporation of a state-of-the-art recording suite for special witnesses to present their evidence by closed-circuit television. As well, digital audio for transcription services and free wireless broadband access to the Internet for lawyers and other court users will be available throughout the building.
Attorney-General and Minister for Justice, Kerry Shine, has said the new building would “transform the capacity of the courts to meet the special needs of children, vulnerable witnesses and victims of crime in a way that just isn’t possible with the current facilities”.
As Professor Hockings puts it, “Daylight is a subtle, but necessary ingredient of great buildings and a vital informer for clarity, dignity and generously scaled spaces”, and that must be especially so in the case of courthouses. However, it is an ingredient that is almost universally lacking in such buildings. Indeed, transparency and openness in such institutions is a radical departure from the traditionally ponderous, poorly lit courthouses designed in response to security and privacy issues. In contrast, the new Complex represents a streamlined modernity and implicit optimism due to its innovative use of daylight.
Indeed, the use of natural light is a major feature of the building. All courtrooms and jury rooms have one external glass wall, along with internal walls with high-level glass allowing the passage of light from public areas. All public areas have extensive views over adjacent streets, the square or parkland. The building’s interiors are sheathed in layers of glass to filter external conditions. The resulting lofty, luminous spaces are neither intimidating nor sombre.
To the contrary, the design introduces an extraordinary degree of transparency, openness and legibility. This, according to Professor Hockings, “resulted from an established understanding and rethinking of tropical and sub-tropical architecture. Our preference is for light-ï¬lled, buildings spaces and courtrooms.”
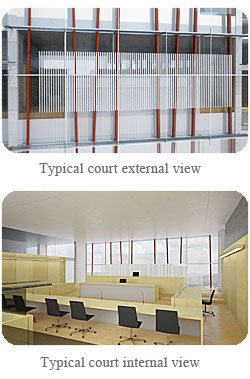 The building has a double skin glass façade with integrated screening and glass fritting to achieve shading and light control. This façade will provide both outlook and privacy for those inside the building and an external appearance of lightness and transparency.
The building has a double skin glass façade with integrated screening and glass fritting to achieve shading and light control. This façade will provide both outlook and privacy for those inside the building and an external appearance of lightness and transparency.
This multiple glazed walling system provides the ultimate in adaptability and flexibility. For instance, the external layer comprises a full wall of glass that is variously fritted or translucent where required for privacy and security. It also protects against heat and glare. In the cavity between the inner and outer layer of glazing, fully adjustable blinds and screens provide additional sun protection, privacy and security while allowing high levels of daylight transmission and outlook. The double glass façade is also used as a duct to supply cool air to the building on the southern façade and to exhaust air from the northern façade.
The inner layer is again a wall of glass in a double-glazed section which is clear for maximum light and view, insulates noise, dust and heat gain, or loss, across the seasons.
Featuring a simple ‘L’ plan, with two wings of courtrooms at right angles to each other, each floor holds six courts — four criminal courts in one wing and two civil courts in the other, thereby clearly separating civil from criminal matters. A central hall or core on each level provides public waiting spaces along the northern edges of the ‘L’ and overlooks the Roma Street Parklands. This layout places the criminal courts in the George Street wing and the civil courts overlooking the new public square. The public and circulation spaces join the two wings and look out to the Roma Street frontage.
The main public entrance will be off the new square and a secure public garden on the Roma Street frontage will be accessible only from inside the building.
All courtrooms and jury rooms have one external glass wall, along with internal walls with high-level glass allowing the passage of light from public areas. All public areas have extensive views over adjacent streets, the square or parkland.
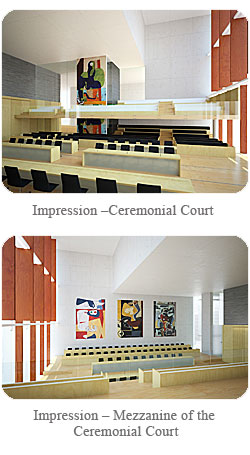 The building will provide:
The building will provide:
- Capacity for 47 courtrooms, including a large ceremonial court, Court of Appeal, 28 criminal courts and 17 civil courts — this will represent an increase of 15 courtrooms from the existing configuration;
- Accommodation for 68 judges;
- Mediation rooms;
- Separate internal circulation systems and access for judges, jurors, prisoners, vulnerable witnesses and members of the public;
- A secure public garden;
- An entire floor for the Supreme Court Library;
- A basement cell block for people in custody;
- Closed-circuit television facilities and accommodation to enable child and vulnerable witnesses and victims to give evidence in a private and secure environment;
- A jurors assembly area and lounge;
- Registry and administrative accommodation.
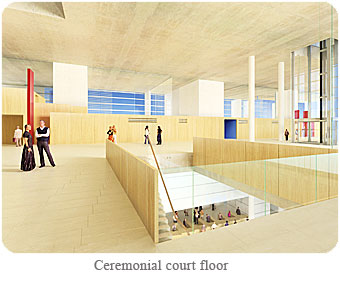 The building will be physically integrated with the adjacent Brisbane Magistrates Courts, using existing vehicle entrances and sharing some building systems. It will also have sufficient capacity to accommodate further technical innovations during the life of the building over the next half-century.
The building will be physically integrated with the adjacent Brisbane Magistrates Courts, using existing vehicle entrances and sharing some building systems. It will also have sufficient capacity to accommodate further technical innovations during the life of the building over the next half-century.
Attorney-General and Minister for Justice, Kerry Shine, said the building included capacity to “accomodate further technical innovations during the life of the building over the next half-century”.
The floor area of the Complex including its common areas will be approximately 60,000 m2. Provision will be made for ancillary plant, equipment and support services (including emergency power generators), required to allow the building to operate efficiently.
A large public square between the building and the adjoining Magistrates Courts will be a major feature of the shared court precinct and the principal access to the various court facilities on the site. The square will also link the new Tank Street pedestrian and bicycle bridge that is currently under construction with the Roma Street Parklands. The development has been oriented to give maximum sunlight to the square and is designed to improve the amenity of the area for workers and visitors, as well as to increase accessibility and connectivity to this growing part of the CBD.
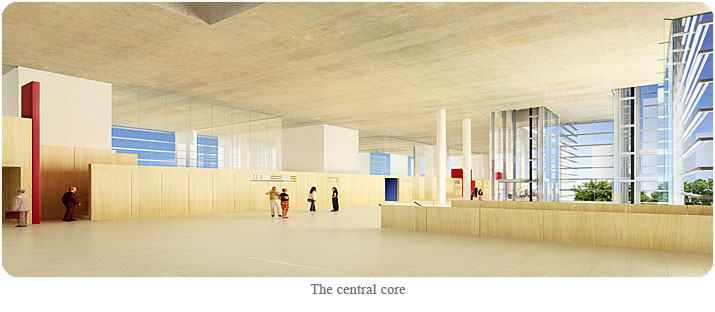
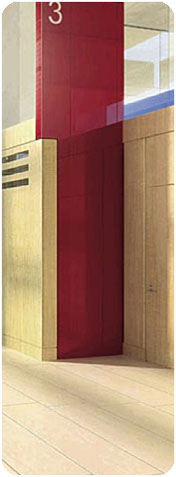 The Roma Street boulevard frontage will be provided with a large landscaped garden with extensive clumped planting in accordance with Brisbane City Council streetscape design code requirements. Improving existing pedestrian and cycling circulation around and through the site (including pedestrian access to public transport services in George Street and Roma Street Transit Centre) are important objectives.
The Roma Street boulevard frontage will be provided with a large landscaped garden with extensive clumped planting in accordance with Brisbane City Council streetscape design code requirements. Improving existing pedestrian and cycling circulation around and through the site (including pedestrian access to public transport services in George Street and Roma Street Transit Centre) are important objectives.
Other initiatives will include ensuring a safe pedestrian environment within the public square particularly in the vicinity of main entranceways to buildings, and convenient and legible access to the future ramp across Roma Street for pedestrians, people with a disability and cyclists. Vehicular access to basement parking on the site will be a shared arrangement with the existing Magistrates Court from Roma Street.
The new building will add a highly contemporary element to historic George Street that contains the principal civic buildings including Parliament House, the Executive Building, State Government offices, the old Lands Administration and Treasury buildings as well as the new Magistrates Courts. As such, Professor Hockings comment on the placement of the site on this axis as being “charged with meaning and symbolism” is particularly apt. The design also pays homage to the wider city plan. All of the principal buildings in George Street provide a civic space rather than simply lining the pavement in the manner of commercial high-rise developments. The larger site made available for the project meant that this convention could be continued, but the result will be a major new addition to Brisbane’s public squares. It will without doubt become a significant “people place” in the heart of the City.
Note: The perspectives featured above are indicative only, and are subject to change.
Have your Say on the Hearsay Forum – and read other comments
The new Brisbane Supreme and District Courts Complex will create a unique legal precinct; linking the new building with a major public square and the existing Brisbane Magistrates Court. The precinct will occupy an entire city block bounded by George, Roma and Turbot streets.
The square will also provide the link between the new Tank Street pedestrian crossing over the Brisbane River and the proposed Roma Street pedestrian bridge to Roma Street Parklands. Public access to the precinct will be exceptional, with the Roma Street Station and King George Square bus station situated within 100 metres.
In day-to-day use, the public waiting areas outside the court, crucial to the successful operation of the courts, will provide those attending the court a feeling of light and openness.
A key undertaking of the design was to establish highly legible and usable circulation patterns and access ways through and around the civic square and court precinct for pedestrians and cyclists, whilst maximizing safety and convenience and minimizing potential conflicts.
The public square will also connect to, and form a focal point for, the Roma Street Precinct Redevelopment. When completed, this whole precinct will come alive with people shopping, working, commuting and relaxing in the public spaces created. It will be well connected to the CBD and surrounding attractions while also becoming a distinct subtropical and sustainable place in its own right.
The redevelopment therefore offers the opportunity to transform this part of the city by stitching together the major public facilities and providing a gateway to the CBD, and Brisbane’s north-west and south-west areas. In particular, the precinct will provide the central heart linking Kelvin Grove Urban Village and Victoria Park in the north; Suncorp Stadium and the City West in the west; the cultural precinct and South Bank via the Tank Street Bridge in the south; and the commercial business centre in the east.
 The design of the public square and the Supreme and District Courts Complex acknowledges this vision and provides a continuation of the Roma Street boulevarde in support of this core redevelopment to enhance connectivity of key pedestrian movement plazas.
The design of the public square and the Supreme and District Courts Complex acknowledges this vision and provides a continuation of the Roma Street boulevarde in support of this core redevelopment to enhance connectivity of key pedestrian movement plazas.
The new Courts Complex will be one of the three key buildings in the State, alongside Parliament House and the Executive Building, housing the three institutions of government – the Legislature, the Executive and the Judiciary. The head of the design team, Professor John Hockings, described the positioning of the new Complex on this civic axis as “charged with meaning and symbolism.”
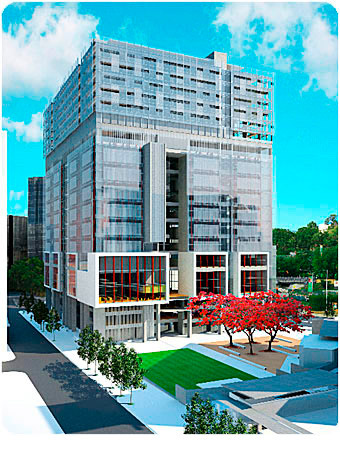 The new court building will also add a highly contemporary element to historic George Street that contains the principal civic buildings including Old Government House, State Government offices, the early colonial government departments of Treasury, Lands Administration and the Queensland Government Savings Bank, the new Brisbane Square and the Magistrates Court.
The new court building will also add a highly contemporary element to historic George Street that contains the principal civic buildings including Old Government House, State Government offices, the early colonial government departments of Treasury, Lands Administration and the Queensland Government Savings Bank, the new Brisbane Square and the Magistrates Court.
The new Complex and Queensland Place will form an integral part of the redevelopment of metropolitan Brisbane. In addition to the complementary development of the Roma Street Precinct and the establishment through the Tank Street Bridge of a major new gateway to the CBD, the construction of North Bank which will sit on and over the river bank parallel to the George Street Axis. These developments will lead in aggregation to a stunning transformation of the city as we currently know it.
Although still in the conceptual phase, when built North Bank will be a world-class waterfront precinct. It will be constructed on and adjacent to the river to the immediate east of the Victoria Bridge and will that will include:
- Four hectares of public open space;
- Restaurant, retail, hotel, commercial and residential buildings;
- The Gateway building to North Bank will be the focal point of the site, an architecturally stunning building featuring a multimedia display of “Smart State” initiatives and an integrated art, craft, design and innovation series of galleries, restaurants and cafes;
- A 50 metre City Olympic Pool to be created at the water’s edge;
- A permanent monument designed to be a tribute to the State’s achievements over the past 150 years and a focal point of the public space provided by the Master Plan;
- A new pedestrian bridge — the People’s Bridge — linking North Bank and South Bank, together with seven pedestrian connectors to allow easy access to the River.
The development will incorporate social, environmental and economic sustainability initiatives, including responding to surrounding developments such as South Bank and also the region’s sub tropical climate.
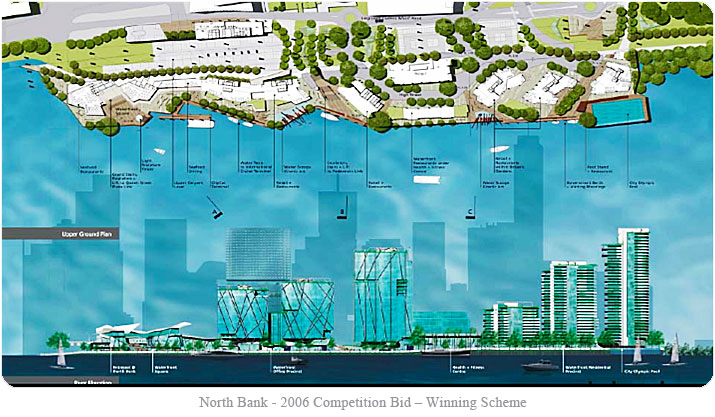
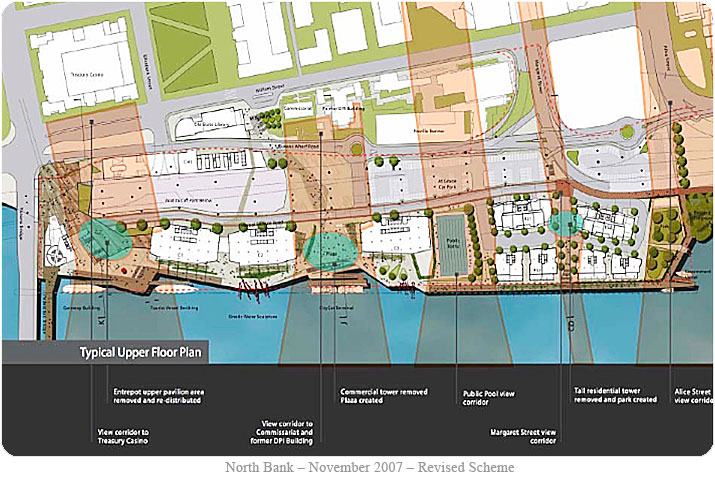
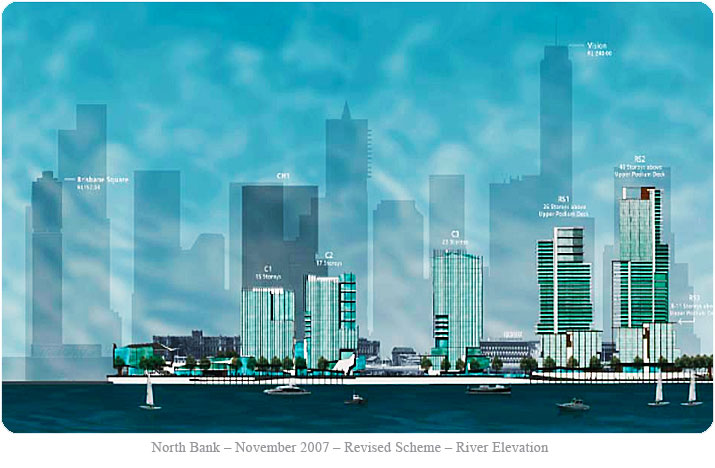
Note: The images and perspectives featured in this article are indicative only, and are subject to change.
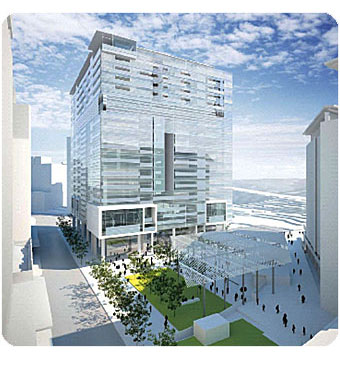
The new Courts Complex and environs have been designed to be environmentally and ecologically appropriate to the subtropical climate of Brisbane. Such an outcome is the product of a close working relationship between the architectural team and each of the services engineers, including an ESD (ecologically sustainable design) consultant.
Although the plan form of the building as an L shape is partly a response to the functionality of the requirement that there be six courts per floor around a central waiting hall or core, the plan form also grew from the response to climate in that the public space has a glazed uninterrupted northern outlook over the Roma Street gardens with appropriate protection from the north-western sun in the early afternoon.
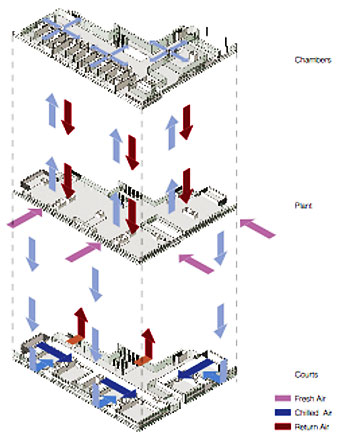 The placement of the building on the site will create a new civic square at the end of Tank Street that expands off George Street to expose a view to the entrance of the new Complex, whilst creating a ‘breathing’ space between it and the existing Magistrates Court building.
The placement of the building on the site will create a new civic square at the end of Tank Street that expands off George Street to expose a view to the entrance of the new Complex, whilst creating a ‘breathing’ space between it and the existing Magistrates Court building.
The square will be an inviting place for people to congregate with a large open green lawn, a decomposed granite terrace with mature shady trees over seats flanked by the colonnade under the building edge.
The eastern face of the Complex is exposed to the public square which will be warmed by the morning sun in winter and provide shade in the summer. Colonnades to this eastern face of the building and along George Street will provide a sheltered edge to these public spaces and access ways.
The notorious funneled westerly winds of George Street will be dissipated by the street trees and open space of the square as it expands away from George St on the Tank Street axis and the new Complex will provide a windbreak shelter in the square from the winds.
The choice by the designers of exfoliated granite for paving and hardwood decking in the square coupled with large expanses of lawn and numerous advanced shade trees acknowledges the need to reduce radiated heat and glare for the comfort of those in the building, exiting the building and using the square.
A double skin glass facade acts as an essential element of the building design in response to comfort in the building and as an appropriate response to reducing energy needs for the air conditioning.
Rainwater harvesting to maintain the lawns and gardens of the square and the ground level and above ground garden courtyards is an appropriate response to the water shortages of South East Queensland but appropriate also in not using treated, potable drinking water to water gardens and lawns and hose pavements
A further environmental fact affecting city buildings especially court buildings is the need to exclude noise. The design of the building internally in regard to floors, partitions, doors, etc. responds to this need and the ‘double skin’ glazed exterior and blinds also respond to this need.
Other ESD features to minimise energy usage include the use of a displacement ventilation system throughout the building and mixed mode ventilation in selected areas when appropriate at different times of the year, together with heat recovery from relief and exhaust systems combined with solar heat capturing systems.
The landscape design too has evolved as an integral part of the civic and urban design analysis of the site and the functional planning of the architecture of the building. In Roma Street, the footpath plantings will be advanced trees planted in random groups of three or singly to continue the Roma St boulevard theme.
A landscaped courtyard — to be secured at ground level and be for the use of the building occupants – will be created along the Roma Street edge, with Australian native trees proposed for scale and shade with an under storey ground cover. In addition, seven metre high overlapping screens of transparent and translucent glass and stainless steel mesh will provide security. This approach will present street level vision in and out of the courtyards on the Roma St frontage, together with the permeation of breezes into the courtyard space. Additionally, the glass and mesh screens will provide opportunities for the integration of art works.
The landscaping with Australian native trees over ground cover will continue around under the Herschel Street escalators, steps and bridge. In this area, a pyramidal intake vent will shield light wells that provide natural light to the basement car parking and custodial areas.
On the George Street footpath, hard landscaping and tree planting will continue the street tree boulevard theme already established in front of the Magistrates Court building, with a gap opposite Tank Street to facilitate the vista into the new square from the Tank Street bridge axis.
The introduction of gardens on various levels of the building will be an important aspect in the de-stressing of the court environment. For example, a six storey high landscaped, north facing courtyard will be provided as a breakout area and be populated with native Australian trees, timber decking in lieu of stone paving will provide a softer, human scale material for the courtyard environment and stainless steel cables will allow flowering vines to climb vertically through this multilevel space.
Note: The perspectives and elevations featured in this article are indicative only, and are subject to change.
Swearing-in Ceremony for the Hon Justice Applegarth – 3 September 2008
The swearing-in ceremony to mark the occasion of the appointment of Peter Applegarth SC as a Justice of the Supreme Court of Queensland took place in the Banco Court on 3 September 2008. To download a copy of the Chief Justice’s address to the Court, CLICK HERE.
Hearsay Readership Continues to Climb
Hearsay’s visitor numbers continue to increase as the website passes its first anniversary.
Since last reported in November 2007, there has been a consistent growth in visits each month, with a peak of 5701 visits in the month of June 2008.
In comparison, 2007’s peak month was in October, with 2966 visits. This indicates an increase of more than 2700 visits.
Over the reporting period of December 2007 to June 2008, almost 27,000 visits were made to the site, and the average visitor looked at around seven pages of content and stayed for around 5 minutes.
Most visitors were from Australia, and the Barweb mass email was the chief referrer for visitors to Hearsay.
Overall, Hearsay continues to attracting increasing numbers of visitors, as well as retaining its core readership — barristers and other lawyers in Queensland.
June 2008 — Best Month So Far
In June 2008, more than 5700 visits were made to the site. This is an average of 190 visits per day, with a peak of 376 visits on 4 June, the day of publication of Issue 28 of Hearsay.
This was the most visitors to Hearsay yet recorded for a monthly period.
eTrials Pilot in Queensland Courts
An eTrial can be conducted in any Supreme or District Court in Queensland. In an eTrial, all documentary evidence is submitted as scanned images in fully text-searchable PDF documents. These documents are managed and viewed on-line throughout the trial while all other court processes proceed as usual.
During the 2008-09 pilot period, legal firms are encouraged to use this process for civil cases where there is likely to be more than 500 relevant documents. For more information, CLICK HERE.
World Bar Conference – Dublin and Belfast
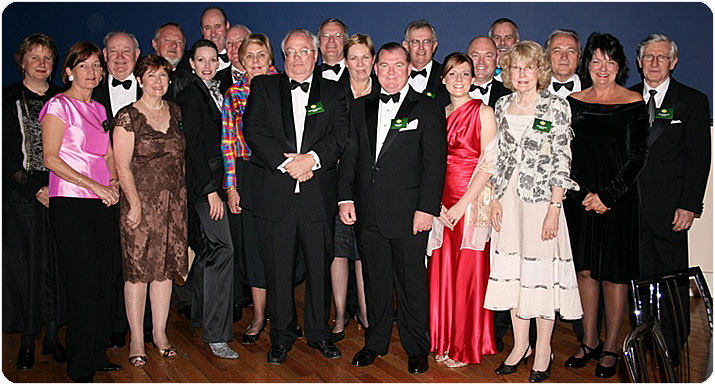
In June/July the World Bar Conference was held in Dublin and Belfast. Queensland was well represented as can be seen from the photograph of attendees shown during the course of the closing dinner after the end of the Dublin segment of the conference. Attendees participated in lively debates concerning human rights issues and unanimously voted in favour of a resolution condemning the breakdown of law and order and the abandonment of the Rule of Law in Zimbabwe. The conference was a great success and is next scheduled to be held in Sydney in 2010.
Greg Egan
Launch of Griffith University – Tony Fitzgerald Scholarship – 4 September 2008
Griffith Chancellor, Ms Leneen Ford and Guest of Honour, the Hon. Tony Fitzgerald QC, were joined by prominent figures from the law, government, private sector, media and academia in the Red Chamber of the Queensland Parliament to highlight a 12 month program of activities to celebrate and continue the reforms instigated by the Fitzgerald Inquiry, an iconic moment in Queensland, and Australia’s political history.
The fund-raising campaign launch was the first event in a program of activities to be held by Griffith University to acknowledge the reforms instigated by the Fitzgerald Inquiry Report released nearly 20 years ago, and through a high profile lecture and dedicated scholarship program that reflects the ethos of the Inquiry reforms.
2008 Richard Cooper Memorial Lecture – 10 September 2008
The 2008 Richard Cooper Memorial Lecture, Admiralty law – What is it good for?, was presented by Associate Professor Paul Myburgh, from the University of Auckland on 10 September 2008 at the Commonwealth Law Courts, Brisbane.
 CPD Seminar 29 – International Arbitration – 10 September 2008
CPD Seminar 29 – International Arbitration – 10 September 2008
Greg Egan and Nick Ferrett were the presenters of CPD Seminar 29, International Arbitration, which took place in the Bar Common Room, Inns of Court on 10 September 2008. His Honour Justice Fryberg was the chair. Regional teleconferences are available. For more information, please contact the Bar Association Office on 3238 5109.
AILA National Conference – Seeking New Horizons – 17-19 September 2008
The 2008 National Conference of the Australian Insurance Law Association, Seeking New Horizons, will take place at Hamilton Island, Queensland on 17 September 2008. For more information, CLICK HERE.
ACCAL 3rd Annual Conference – 18-19 September 2008
The Australian College of Community Association Lawyers will hold their 3rd Annual Conference at Kingscliff, NSW on 18 and 19 September 2008. For further details, email enquiries@accal.org.au
AIAL Seminar – Dr Haneef and his Friends at the AFP – 25 September 2008
Stephen Keim SC, Counsel in Haneef v Minister for Immigration & Citizenship, 2007, is the presenter of the Australian Institute of Administrative Law Seminar, Dr Haneef and his Friends at the AFP: An Administrative Lawyers’ Feast Day? which will take place at the Bar Common Room, Inns of Court on 25 September 2008. For more information, contact the Bar Association Office on 3238 5109.
 Commonwealth Lawyers’ Association 25th Anniversary Conference – Jamaica – 16-19 October 2008
Commonwealth Lawyers’ Association 25th Anniversary Conference – Jamaica – 16-19 October 2008
The 25th Anniversary Conference of the Commonwealth Lawyers’ Association will take place at Montego Bay, Jamaica from 16 to 19 October 2008. The Commonwealth Lawyers’ Association (CLA) is an international organisation which exists to promote and maintain the rule of law throughout the Commonwealth by ensuring that an independent and efficient legal profession, with the highest standards of ethics and integrity, serves the people of the Commonwealth. For more information, CLICK HERE.
 Bench & Bar Golf Day – 26 October 2009
Bench & Bar Golf Day – 26 October 2009
The Bench & Bar Gold Day will be held at Royal Queensland Gold Club on 26 October 2008. A presentation of the EJD Stanley Pertpetual Trophy will be made during luncheon by the Chief Justice to the winning pair and Chesterman J and Griffin QC will present their trophies to the successful players. For general enquiries please call Greg Egan on (07) 3236 1388.
 Third ABA Residential Trial Advocacy Course – 19-23 January 2009
Third ABA Residential Trial Advocacy Course – 19-23 January 2009
Members are advised that registrations have opened for the Third ABA Residential Advocacy Course to be held at the Macquarie Graduate School of Management in Sydney from 19 to 23 January 2009. Further information can be obtained from Mr Chris D’Aeth on telephone 02 9229 1712 or via email cdaeth@nswbar.asn.au
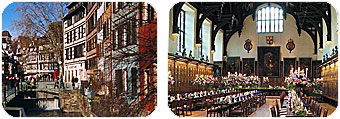 ABA Conference, Strasbourg and London – 26 June to 1 July 2009
ABA Conference, Strasbourg and London – 26 June to 1 July 2009
Expressions of interest are now being taken for the Australian Bar Associations Conference to be held in Strasbourg and London between 26 June and 1 July 2009. The conference will commence in Strasbourg with a full day session in the Grand Chamber of the European Court of Human Rights and will conclude with a Gala Dinner at Lincoln’s Inn, London.The names of those interested will be placed on a Priority List to receive a registration brochure prior to any general mailout. Please send your full contact details to Dan O’Connor by facsimile to (07) 3236 1180 or by email to mail@austbar.asn.au
Corrigendum
On 4 June 2008 an article was published on Creditor’s Petitions in Bankruptcy by Mark Martin. Mr Martin has brought to the editor’s attention that paragraph 32 of that paper contains an error in relation the adjournment of petitions where the debtor has executed an authority under Part X of the Bankruptcy Act 1966. Section 189AAA of the Act provides that where a debtor executes a valid authority pursuant to section 188 of the Act proceedings on a creditors petition are stayed until conclusion or adjournment of the meeting of creditors.
Federal Court Ruling
This item first appeared in the Sydney Morning Herald
A seven year old boy was at the centre of a courtroom drama yesterday when he challenged a court ruling over who should have custody of him.
The boy has a history of being beaten by his parents and the judge initially awarded custody to his aunt, in keeping with the child custody law and regulations requiring that family unity be maintained to the degree possible.
The boy surprised the court when he proclaimed that his aunt beat him more than his parents and he adamantly refused to live with her. When the judge suggested that he live with his grandparents, the boy cried out that they also beat him.
After considering the remainder of the immediate family and learning that domestic violence was apparently a way of life among them, the judge took the unprecedented step of allowing the boy to propose who should have custody of him.
After two recesses to check legal references and confer with child welfare officials, the judge granted temporary custody to the New South Wales State of Origin team, whom the boy firmly believes are not capable of beating anyone.
The Barber and the Major Domo
Frank Connolly composed a ballad to commemorate the recent retirement of Bruno Cappalletti after 40 continuous years occupying the position of Building Supervisor at Inns of Court as well as Ross Coco, the Inns’ favoured barber.
A BALLAD
for Bruno Cappelletti and Ross Coco
Up in a Room
In the Heart of the City
The Barber plies his Trade
News and Views
While his Clients Lose their Hair
And passing Day
Finds all News of the Local World Exchanged.
With an Amiable Smile
And Italian Guile
Ross Coco’s Metropolitan Day
Moves on in Laughing Style.
He’s chosen a Name of Traditional Shame
THE DEMON BARBER OF FLEET STREET fame.
Most of the Barristers came
A Crowd of Customers Suddenly changed
Into a Metamorphosis Game
From Drab Personalities in New Way
Instead of Ending in Pies
Discovering Humour in Pretty Dull Lives.
Here where Time Flying away
Instead of Murderous Legal Games.
The Demon Barber Laughs in an Innocent way.
He was a Young Theatrical Barber came
Some forty years ago. When I went with a mate
To gain a Hair Style up to date
Matching the Flares of a Youthful game
In a New World opening then
Of Laughing Music. Ultimate choosing
New ways then to Play
Changed our Game of Life and Liberty
Into the Old Italian Colourful way.
Ross Coco like Figaro
Could turn Life’s Weary Day
To moments of Laughter Remembered after.
Our Dream of Life became
Somehow more Endurable each Recurring day
When I lost my Hair but kept my Wig
So in Passing Time could find
All Care Vanishing Lightly away.
As had Happened not long Before
When Young Italian Bruno came
To the Inns of Court. Proclaiming
Himself an Italian Restauranteur,
Though nearly broke
Having come from making Cars
To creating Epicure Dreams
Enough to whet the Taste
Of a hungry Bar at Cheapest rates.
So he nearly went broke. It seemed
But the Fellows Liked him so
He soon became
Our Common Room Restauranteur. His Wife could Cook.
So all Led on to Greater Fame
And he soon Became
General Factotum of All our Wayward
Chambers’ Easygoing Ways.
In a Mutually Understanding Game
Much as an Aussie family might behave.
Free Style and Liberty
In the Bar’s Traditional Way.
Who have so often to Represent
Doubtful Clients yet in an Understanding way.
While Governing all in Strict Decorum
We Flourished for sure. And Bruno’s Style
Became his Aussie Sense of Humour Finally.
What was the Secret of Both these men?
And Why
Could both Characters now so Long Survive?
When so many others Fail to Find
Happiness or their Heart’s Desire.
On the other hand Both these men
Won in Affection a True Life Style
Finally so Unique.
In this South Land of the Holy Ghost
A Great Land where both
Came from a World had Lost in War
A Sense of the Love of Life. In all
Reappearing here in a Strange New Land.
Both endowed with Minimal Dough
Yet Something more Worthwhile in Both
A Sense of Traditional Grace in Life.
With a Sense of Humour too
Giving the Game a Go. In Time
Win or Lose Both Heroes Ventured
Fearless Aussie Dagoes. Both
At the End of the Earth Arriving alone
Such Magnificent Blokes
Here found a Happy Ending
Just as our own Forbears had Long Ago.
Frank Connolly
Good civic architecture is always expressive of the values of the institution that it houses, and of the relationship of that institution with the democratic society it serves. As such, law courts should express the contemporary values of justice and the law, and the inter-relationship of these with democratic society as a whole.
It follows that the appearance of the new Courts Complex should, from outside and within, convey a real sense of the transparency of justice and be seen to be both reassuring and inviting to all participants without appearing to be intimidating or elitist.
Such sentiments no doubt influenced the Chief Justice’s vision for the project — requiring a design to be developed that would not present as a “fortress, the very antitheses of 21st century accessible Justice”.
That then was the design challenge set for the architectural team — Architectus Brisbane and Guymer Bailey.
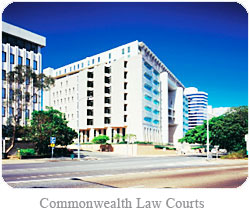 Senior architects in Architectus have provided design services on many signature projects, including the Queensland Gallery of Modern Art, Chifley Tower, the Neville Bonner Building, and the University of the Sunshine Coast. They also designed the Commonwealth Law Courts building which was completed in 1993 and is recognised as one of the best working courts in Australia. It was delivered 100 days ahead of schedule and within its $130 million budget. The design has attracted numerous awards including the FDG Stanley Award from the RAIA for Design Excellence and the BOMA Award for Best Building.
Senior architects in Architectus have provided design services on many signature projects, including the Queensland Gallery of Modern Art, Chifley Tower, the Neville Bonner Building, and the University of the Sunshine Coast. They also designed the Commonwealth Law Courts building which was completed in 1993 and is recognised as one of the best working courts in Australia. It was delivered 100 days ahead of schedule and within its $130 million budget. The design has attracted numerous awards including the FDG Stanley Award from the RAIA for Design Excellence and the BOMA Award for Best Building.
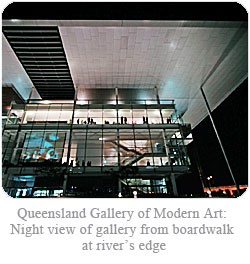 Guymer Bailey Architects have similarly won numerous design awards for their work, including the prestigious Royal Australian Institute of Architecture’s commercial architecture award. Their principals, Tim Guymer and Ralph Bailey, have together and individually lectured and published numerous papers and articles on architectural design, vernacular architecture, sustainable architecture, use of timber, furniture design, graphics, ecodesign, ecotourism, landscape planning and design.
Guymer Bailey Architects have similarly won numerous design awards for their work, including the prestigious Royal Australian Institute of Architecture’s commercial architecture award. Their principals, Tim Guymer and Ralph Bailey, have together and individually lectured and published numerous papers and articles on architectural design, vernacular architecture, sustainable architecture, use of timber, furniture design, graphics, ecodesign, ecotourism, landscape planning and design.
Professor John Hockings of Architectus was designated to head up the design team. Professor Hockings is a designer of some renown, an academic, researcher and architectural critic. Before joining Architectus, he was Head of the School of Design at QUT and, prior to that, Head of the Department of Architecture at the University of Queensland. His specialisations are in the fields of architectural design, urban design, subtropical design, and vernacular architecture, particularly in the Asia-Pacific region. He has been the recipient of a number of architectural awards and prizes including first prize in the Sydney 2000 Olympic Village International Design Competition. His recent architectural research and practice has been focused on appropriate and sustainable design for tropical and subtropical regions. In 2003, he co-founded and was inaugural Director of the Centre of Subtropical Design.
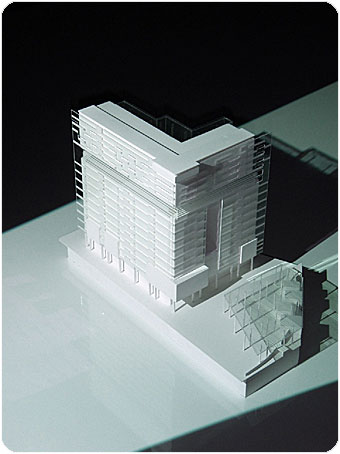 Given the design brief — to create an architecture which reflects the values of an open, transparent and accessible justice system, and which possesses a dignity and a sense of permanence which reflects the seriousness of the institution being housed — the design team settled upon the following guiding principles:
Given the design brief — to create an architecture which reflects the values of an open, transparent and accessible justice system, and which possesses a dignity and a sense of permanence which reflects the seriousness of the institution being housed — the design team settled upon the following guiding principles:
- To design an architecture in which the public spaces and courts are generous in scale, calm in character, filled with abundant natural light and connected visually with the outside world;
- To achieve a layout in which all spaces and the movements between them are simple and immediately legible;
- To shape a series of spaces and the relationships between them which are dignified and reflect and enhance the seriousness of the social/legal transactions;
- To design a building which is sustainable and enduring in all its aspects.
So far as the environs were concerned, the team’s “urban idea” or site concept involved:
- The creation of a major new public civic square for the city which will also act as a forecourt to the Supreme and District Courts;
- The reinforcement and extension of the Tank Street axis as a major new entry axis to the CBD and, in this regard, the Architectus designed Gallery of Modern Art also acknowledges the city grid and axis of Tank Street, whilst maintaining the river connection for the west end district and, as such, would perfectly complement the new Courts Complex;
- The completion of the legal precinct as an integrated urban component which “bookends” the George Street civic axis, with Parliament House at the eastern end, the Executive Building in the centre and the Supreme and District Courts at the western end;
- The creation of the desirable people connections between Tank Street, the Transit Centre, Roma Street Gardens, and the major public buildings in the immediate precinct;
- The extension of Roma Street as a boulevard;
- The extension of George Street as a boulevard.
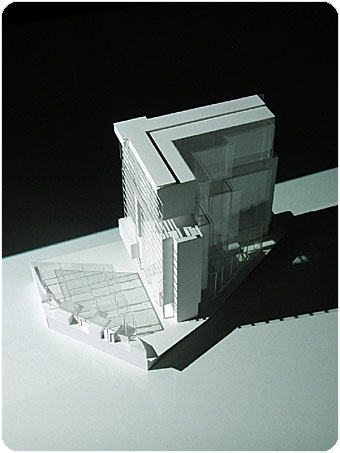 Also of consideration was that the architecture should unmistakably echo the sentiments of equality, and should, in combination with the civic square, be clearly readable as a place that belongs to the people, the city and the State.
Also of consideration was that the architecture should unmistakably echo the sentiments of equality, and should, in combination with the civic square, be clearly readable as a place that belongs to the people, the city and the State.
As the idea of transparency evolved, the design team was also very aware of the potentially contradictory requirements brought about by the need for security and privacy which has traditionally led to the ‘fortress’ approach to courthouse design. However, one of the basic tenets of subtropical architecture offered a way to resolve this dilemma.
A significant characteristic of subtropical architecture which seeks to link with its surrounding environment and yet control the manner and extent of that linkage has been to develop an architectural skin or shell to the building which is layered, adaptable, and flexible. The shell or skin filters light, view, climate, and privacy.
Through sensitive adaptation, such a design can at the one time screen from external and undesirable circumstances, admit favorable external circumstances, and still permit good connection from the interior to the exterior. The differing quality of the light between the sheltered inside and the outside provides a natural condition where visibility from the inside to the outside is high and visibility from the outside to the inside is muted and more obscure.
Screens and blinds, and variations of transparency and opacity control view and privacy and security. Gaston Bachelard used the word “diaphanous” to capture this quality: light, delicate and translucent. The design team’s approach was to use these familiar and tested ideas to mediate between the controlled secure environment and the project aspirations for open transparent and connected spaces.
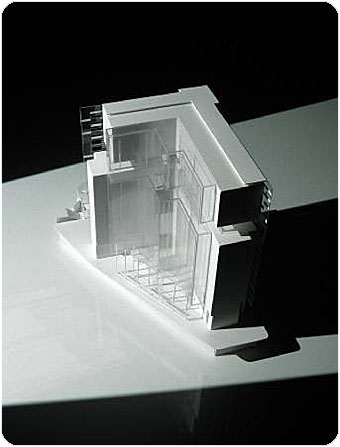 In recognition of these principles, Architectus and Guymer Bailey proposed a building enveloped in a sophisticated arrangement of a double skin of glass and screens which provides:
In recognition of these principles, Architectus and Guymer Bailey proposed a building enveloped in a sophisticated arrangement of a double skin of glass and screens which provides:
- Security;
- Privacy;
- Natural light;
- Views;
- Solar control; and
- Climate control.
In the resulting design, the Complex when built will be a technologically advanced subtropical courthouse. A delicate arrangement of clear glass, translucent glass, variable blinds, and internal double glazing will wrap the Complex in a truly diaphanous veil which responds ideally to the desire to convey openness and transparency, and yet also gives the most sophisticated control over security and privacy.
In the end, Architectus and Guymer Bailey have created a sophisticated, open, accessible and transparent design in sharp contrast to the existing precast concrete courthouse. The design indeed jettisons the “fortress approach of the old” and introduces an extraordinary degree of transparency, openness and legibility.
Note: The models featured in this article are indicative only, and are subject to change.


 Following construction of the Roma Street railway station in 1874 a public market dealing in farm produce known as the “Roma Street Market” was established on the site and subsequently expanded to include buildings in Turbot Street. By the early 1920s the fruit and vegetable markets popularly known as the “Turbot Street Markets” formed a major commercial hub for Brisbane until their relocation to Rocklea in 1964.
Following construction of the Roma Street railway station in 1874 a public market dealing in farm produce known as the “Roma Street Market” was established on the site and subsequently expanded to include buildings in Turbot Street. By the early 1920s the fruit and vegetable markets popularly known as the “Turbot Street Markets” formed a major commercial hub for Brisbane until their relocation to Rocklea in 1964. With the high-rise redevelopment of the city centre in the 1960s and 70s, this area declined in commercial importance and only two of the original buildings with historic importance remain – the Transcontinental Hotel (constructed in 1883-1884) opposite the Roma Street Transit Centre, and the McDonnell and East department store which was built in several stages between 1912 and 1963 following the use of earlier buildings on the site from about 1901.
With the high-rise redevelopment of the city centre in the 1960s and 70s, this area declined in commercial importance and only two of the original buildings with historic importance remain – the Transcontinental Hotel (constructed in 1883-1884) opposite the Roma Street Transit Centre, and the McDonnell and East department store which was built in several stages between 1912 and 1963 following the use of earlier buildings on the site from about 1901. The $600 million Complex, designed by Architectus Brisbane in consultation with Guymer Bailey Architects, will be situated to the west of the Brisbane Magistrates Court, between George and Roma Streets, with the two buildings to be separated by a major public space. The building will provide over 60,000 square metres of floor space and when built will be one of the largest court buildings in Australia.
The $600 million Complex, designed by Architectus Brisbane in consultation with Guymer Bailey Architects, will be situated to the west of the Brisbane Magistrates Court, between George and Roma Streets, with the two buildings to be separated by a major public space. The building will provide over 60,000 square metres of floor space and when built will be one of the largest court buildings in Australia. On 1 June 2007, Mr Beattie announced that Architectus and Guymer Bailey Architects had produced the winning design and, since then, a considerable amount of work has been undertaken in the development of the schematics and associated design materials.
On 1 June 2007, Mr Beattie announced that Architectus and Guymer Bailey Architects had produced the winning design and, since then, a considerable amount of work has been undertaken in the development of the schematics and associated design materials. The Complex will be a 19-storey building of stunning appearance and unsurpassed functionality. It will double the floor space of the existing building, with dedicated wings for civil and criminal trials, supported by separate lifts and pathways for the security of judges, jurors, prisoners, witnesses and members of the public. The additional courtrooms will significantly increase the number of trials that can be run each year, supported by much improved jury facilities, carers lounges, a modern registry, Judges’ chambers and secure, monitored custodial cells.
The Complex will be a 19-storey building of stunning appearance and unsurpassed functionality. It will double the floor space of the existing building, with dedicated wings for civil and criminal trials, supported by separate lifts and pathways for the security of judges, jurors, prisoners, witnesses and members of the public. The additional courtrooms will significantly increase the number of trials that can be run each year, supported by much improved jury facilities, carers lounges, a modern registry, Judges’ chambers and secure, monitored custodial cells. The Complex will cater to the special needs of children, vulnerable witnesses and victims of crime by the incorporation of a state-of-the-art recording suite for special witnesses to present their evidence by closed-circuit television. As well, digital audio for transcription services and free wireless broadband access to the Internet for lawyers and other court users will be available throughout the building.
The Complex will cater to the special needs of children, vulnerable witnesses and victims of crime by the incorporation of a state-of-the-art recording suite for special witnesses to present their evidence by closed-circuit television. As well, digital audio for transcription services and free wireless broadband access to the Internet for lawyers and other court users will be available throughout the building. The building has a double skin glass façade with integrated screening and glass fritting to achieve shading and light control. This façade will provide both outlook and privacy for those inside the building and an external appearance of lightness and transparency.
The building has a double skin glass façade with integrated screening and glass fritting to achieve shading and light control. This façade will provide both outlook and privacy for those inside the building and an external appearance of lightness and transparency. The building will provide:
The building will provide: The building will be physically integrated with the adjacent Brisbane Magistrates Courts, using existing vehicle entrances and sharing some building systems. It will also have sufficient capacity to accommodate further technical innovations during the life of the building over the next half-century.
The building will be physically integrated with the adjacent Brisbane Magistrates Courts, using existing vehicle entrances and sharing some building systems. It will also have sufficient capacity to accommodate further technical innovations during the life of the building over the next half-century.
 The Roma Street boulevard frontage will be provided with a large landscaped garden with extensive clumped planting in accordance with Brisbane City Council streetscape design code requirements. Improving existing pedestrian and cycling circulation around and through the site (including pedestrian access to public transport services in George Street and Roma Street Transit Centre) are important objectives.
The Roma Street boulevard frontage will be provided with a large landscaped garden with extensive clumped planting in accordance with Brisbane City Council streetscape design code requirements. Improving existing pedestrian and cycling circulation around and through the site (including pedestrian access to public transport services in George Street and Roma Street Transit Centre) are important objectives. The design of the public square and the Supreme and District Courts Complex acknowledges this vision and provides a continuation of the Roma Street boulevarde in support of this core redevelopment to enhance connectivity of key pedestrian movement plazas.
The design of the public square and the Supreme and District Courts Complex acknowledges this vision and provides a continuation of the Roma Street boulevarde in support of this core redevelopment to enhance connectivity of key pedestrian movement plazas.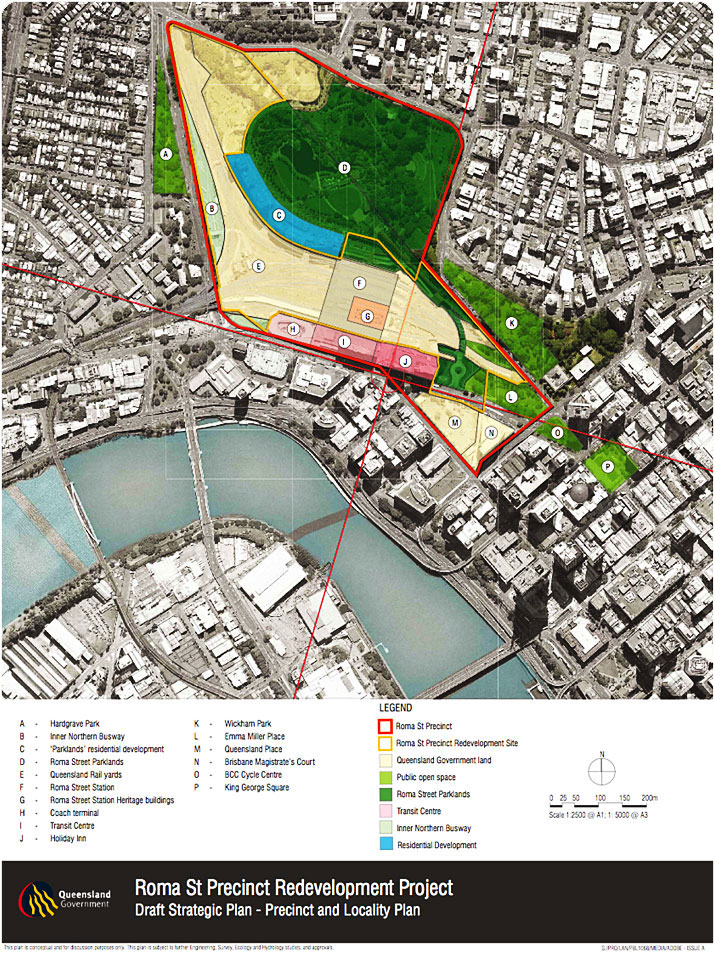
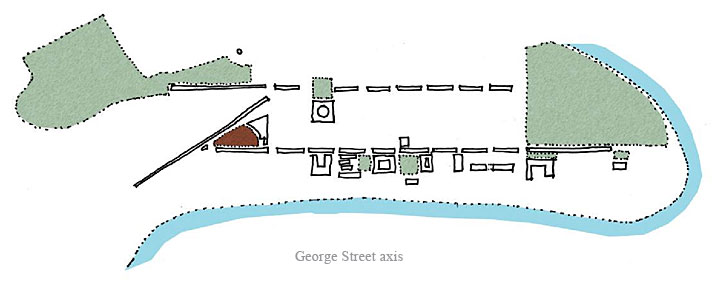
 The new court building will also add a highly contemporary element to historic George Street that contains the principal civic buildings including Old Government House, State Government offices, the early colonial government departments of Treasury, Lands Administration and the Queensland Government Savings Bank, the new Brisbane Square and the Magistrates Court.
The new court building will also add a highly contemporary element to historic George Street that contains the principal civic buildings including Old Government House, State Government offices, the early colonial government departments of Treasury, Lands Administration and the Queensland Government Savings Bank, the new Brisbane Square and the Magistrates Court.



 The placement of the building on the site will create a new civic square at the end of Tank Street that expands off George Street to expose a view to the entrance of the new Complex, whilst creating a ‘breathing’ space between it and the existing Magistrates Court building.
The placement of the building on the site will create a new civic square at the end of Tank Street that expands off George Street to expose a view to the entrance of the new Complex, whilst creating a ‘breathing’ space between it and the existing Magistrates Court building.
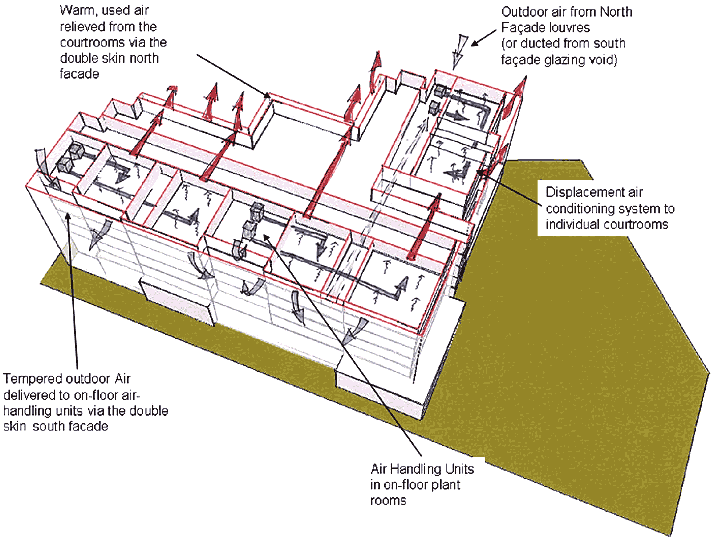



 Bench & Bar Golf Day – 26 October 2009
Bench & Bar Golf Day – 26 October 2009 Third ABA Residential Trial Advocacy Course – 19-23 January 2009
Third ABA Residential Trial Advocacy Course – 19-23 January 2009  ABA Conference, Strasbourg and London – 26 June to 1 July 2009
ABA Conference, Strasbourg and London – 26 June to 1 July 2009 Senior architects in Architectus have provided design services on many signature projects, including the Queensland Gallery of Modern Art, Chifley Tower, the Neville Bonner Building, and the University of the Sunshine Coast. They also designed the Commonwealth Law Courts building which was completed in 1993 and is recognised as one of the best working courts in Australia. It was delivered 100 days ahead of schedule and within its $130 million budget. The design has attracted numerous awards including the FDG Stanley Award from the RAIA for Design Excellence and the BOMA Award for Best Building.
Senior architects in Architectus have provided design services on many signature projects, including the Queensland Gallery of Modern Art, Chifley Tower, the Neville Bonner Building, and the University of the Sunshine Coast. They also designed the Commonwealth Law Courts building which was completed in 1993 and is recognised as one of the best working courts in Australia. It was delivered 100 days ahead of schedule and within its $130 million budget. The design has attracted numerous awards including the FDG Stanley Award from the RAIA for Design Excellence and the BOMA Award for Best Building. Guymer Bailey Architects have similarly won numerous design awards for their work, including the prestigious Royal Australian Institute of Architecture’s commercial architecture award. Their principals, Tim Guymer and Ralph Bailey, have together and individually lectured and published numerous papers and articles on architectural design, vernacular architecture, sustainable architecture, use of timber, furniture design, graphics, ecodesign, ecotourism, landscape planning and design.
Guymer Bailey Architects have similarly won numerous design awards for their work, including the prestigious Royal Australian Institute of Architecture’s commercial architecture award. Their principals, Tim Guymer and Ralph Bailey, have together and individually lectured and published numerous papers and articles on architectural design, vernacular architecture, sustainable architecture, use of timber, furniture design, graphics, ecodesign, ecotourism, landscape planning and design. Given the design brief — to create an architecture which reflects the values of an open, transparent and accessible justice system, and which possesses a dignity and a sense of permanence which reflects the seriousness of the institution being housed — the design team settled upon the following guiding principles:
Given the design brief — to create an architecture which reflects the values of an open, transparent and accessible justice system, and which possesses a dignity and a sense of permanence which reflects the seriousness of the institution being housed — the design team settled upon the following guiding principles: Also of consideration was that the architecture should unmistakably echo the sentiments of equality, and should, in combination with the civic square, be clearly readable as a place that belongs to the people, the city and the State.
Also of consideration was that the architecture should unmistakably echo the sentiments of equality, and should, in combination with the civic square, be clearly readable as a place that belongs to the people, the city and the State. In recognition of these principles, Architectus and Guymer Bailey proposed a building enveloped in a sophisticated arrangement of a double skin of glass and screens which provides:
In recognition of these principles, Architectus and Guymer Bailey proposed a building enveloped in a sophisticated arrangement of a double skin of glass and screens which provides: